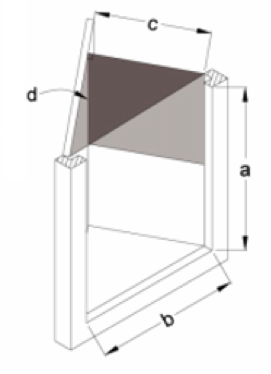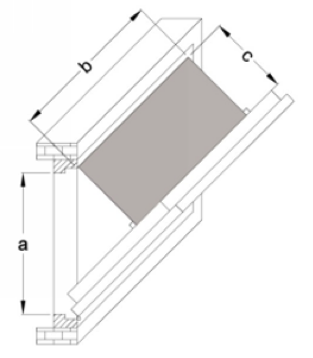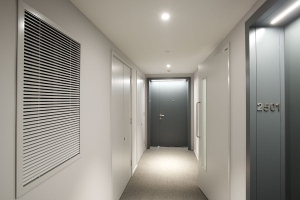How to Calculate the Free Area of a Window

When creating a smoke ventilation system, natural ventilation provides a simple, reliable solution, with low noise and energy usage.
Consisting of a vent which is automatically opened by an electronic actuator in the event of a fire, these systems harness the buoyancy of hot smoke within the building, allowing the removal of smoke from affected areas.
Due to their lower costs compared to their alternative mechanical counterparts, natural systems are a popular choice, particularly for smaller builds. It’s worth noting, however, that their effectiveness can be reduced by wind, meaning that some considerations need to be made during the design and installation stages.
Approved Document B
As recommended by the Building Regulations’ Approved Document B (ADB) – Fire Safety: Volume 2, natural systems should make use of a vent with a minimum free area of 1.5m², located on the external wall of each corridor or lobby to be ventilated. Fortunately, the ADB doesn’t provide any further recommendations for the design of the vents, provided they comply with all other relevant regulations. This provides developers, contractors and building owner with the freedom to decide which form the vent takes, whether this is a louvred vent or a bottom or side-pivoting window.
The use of windows as natural smoke vents is a popular choice, as they are often already included in a building’s design, and can increase the amount of natural light in an area, which wouldn’t be possible when using dedicated vents.
To ensure that the minimum free area of a window falls within the ADB recommendations of 1.5m², British Standard BS EN 12101-2:2003 – Smoke and heat control systems Part 2 calls for the calculation of its aerodynamic free area.
In the case of side hung windows, the aerodynamic free area can be calculated using the following equations:
Where A = Height of Window, B = Width of Window, C = Actuator Stroke Length and D = Free Area for Inclusion in Calculation as shown in Figure 1.

Figure 1
Similar calculations are used when dealing with bottom hung windows:
Again, where A = Height of Window, B = Width of Window, and C = Shortest Perpendicular Distance from Opening Element of Window to Fixed Structure, as shown in Figure 2.

Figure 2
Through the use of this method, regulatory compliance can be ensured, though designers should also consider the potential for wind effects to reduce the effectiveness of natural ventilation systems when selecting and locating vents, despite a lack of regulatory requirements in this area.
As you can see, there are some mathematical hurdles to overcome in order to effectively calculate the appropriate free area for each window. If you need assistance, including no-obligation technical advice and free quotes, contact our expert team on 0845 604 5653 or email customerservices@besafedirect.com






